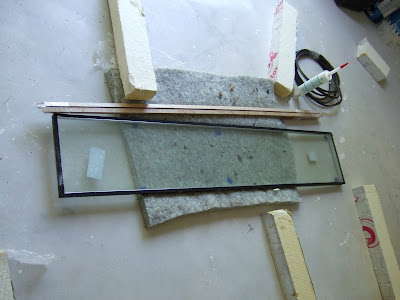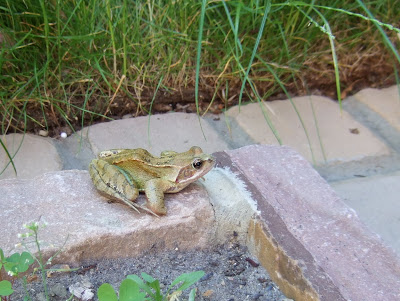
Sunday, 15 August 2010
Friday, 13 August 2010
Day 399 - Boys' Storage
The Lego storage takes shape....

I think the boys are pleased so far. Because I've been using the spare bedroom at Ern's as my office, all the Lego has been stored in cratese and not very accessible so they're looking forward to having it all on show, ready to play with and with the space to spread it all out!


I think the boys are pleased so far. Because I've been using the spare bedroom at Ern's as my office, all the Lego has been stored in cratese and not very accessible so they're looking forward to having it all on show, ready to play with and with the space to spread it all out!

Thursday, 29 July 2010
Day 385 - Blinds
Day 385 - Carpentry
We are finally getting closer to moving in. After the builders have (mostly) finished we ended up with a list of carpentry type jobs, storage, boxing in etc.
Thanks to the wonder of Which Local (a trade recommendation site for Which subscribers) we found Huw who is working his way through our list of jobs
So far he's built and fitted shelves for the airing cupboard in the main bathroom

Boxed in the UFH mainfold in my 'walk-in' closet

And boxed in the ethernet cables in the Den

We decided to get rid of the oversized metal cabinet that had been housing the patch panels. Instead Huw has boxed in and neatened where the cables come out of the wall and we'll position the panels inside a regular furniture unit.
Thanks to the wonder of Which Local (a trade recommendation site for Which subscribers) we found Huw who is working his way through our list of jobs
So far he's built and fitted shelves for the airing cupboard in the main bathroom

Boxed in the UFH mainfold in my 'walk-in' closet

And boxed in the ethernet cables in the Den

We decided to get rid of the oversized metal cabinet that had been housing the patch panels. Instead Huw has boxed in and neatened where the cables come out of the wall and we'll position the panels inside a regular furniture unit.
Monday, 12 July 2010
Day 367 - Awesome paint colour
I took this photo in an attempt to capture the wonder of the paint we finally chose. It may have taken no less than 34 sample pots (over 5 litres of paint) to find the right one - oddly the colour we chose was the only one I had bought 2 samples of - but we are so happy with how it turned out. The colour is modern, neutral but not bland and changes wonderfully with the light.
This picture is an attempt to show that - each of the three walls you can see (left, right and the sliver through into our bedroom) are the same colour but look pleasingly different.

Now, what to do with those 34 tester pots?! My gut feel is mix them all together in a big tin and paint Ern's kitchen with it!
Oh and notice the Day on the post title - we tipped over a year!!
This picture is an attempt to show that - each of the three walls you can see (left, right and the sliver through into our bedroom) are the same colour but look pleasingly different.

Now, what to do with those 34 tester pots?! My gut feel is mix them all together in a big tin and paint Ern's kitchen with it!
Oh and notice the Day on the post title - we tipped over a year!!
Sunday, 27 June 2010
Day 385 - Loft Shelving
Tuesday, 22 June 2010
Day 347 - Carpet Fitting Still Life
Day 347 - We have flooring
Today and tomorrow the flooring gets fitted - laminate in the hallway and kitchen/diner

Midway through fitting here

Vinyl in my study

Carpet on the stairs...

Laminate under the stairs - which was previously just concrete

Kitchen/Diner

Upstairs Hallway into the main Bathroom

Comparison of the two carpet colours upstairs - we have darker in the hallway/lounge and slightly lighter in the bedrooms. Yes, they are quite similar! I prefer to say toning!

Main Bedroom

My mini walk-in closet

Utility Room - same vinyl as my study

Where three floors meet...

Midway through fitting here

Vinyl in my study

Carpet on the stairs...

Laminate under the stairs - which was previously just concrete

Kitchen/Diner

Upstairs Hallway into the main Bathroom

Comparison of the two carpet colours upstairs - we have darker in the hallway/lounge and slightly lighter in the bedrooms. Yes, they are quite similar! I prefer to say toning!

Main Bedroom

My mini walk-in closet

Utility Room - same vinyl as my study

Where three floors meet...
Day 347 - Garden guest
Monday, 21 June 2010
Day 345 - Flooring prep
Friday, 18 June 2010
Day 343 - Bathroom roundup

The en-suite shower is working! I know you can't exactly see that in the picture - but just take my word for it!
And the lovely rust proof but expensive chrome plated brass storage got fitted

The above mirror lights have been moved so they're at the same level (don't ask)

The loo roll holders have been fitted (using the special water cooled drill to cut through the tiles)

And we have a flush on the toilet!
Day 343 - Front door is finished!
Tuesday, 25 May 2010
Day 318 - Shower cubicle
And in more good news our 3rd shower cubicle has finally been delivered and fitted
The first one was the correct type in the wrong size, the second was the right size but the wrong style (and unfortunately got fitted by the builders)

Finally we have the right type in the right size - hooray

it's a bit difficult to see as the bathroom isn't really big enough to get far enough away for a decent pic
Hooray - another major item to cross off the snagging list.
The first one was the correct type in the wrong size, the second was the right size but the wrong style (and unfortunately got fitted by the builders)

Finally we have the right type in the right size - hooray

it's a bit difficult to see as the bathroom isn't really big enough to get far enough away for a decent pic
Hooray - another major item to cross off the snagging list.
Day 318 - The Front Door
The Front Door & custom built frame were delivered on Friday

Here's the door, complete with handles, locks and letterbox which we got the joiners to fit.

This is the double-glazed unit to go above the door

Drew fitting the custom oak frame into the gap, of course it didn't quite fit so they had to do some trimming.

The glazed sidelight being fitted into the frame

The glazed toplight in place and the porch ceiling is mostly complete.

Tonight when I visited the door was in place and I had to use the key for the first time to get in! There's still some finishing off to do - the floor can now be finished behind and in front of the door (porch) and the ceiling of the porch needs completing. And the doorbell needs attaching. And the door needs to be treated to protect it from the south-west facing weather.
But still, it's so exciting to finally have a front door, and isn't it fab?!

Here's the door, complete with handles, locks and letterbox which we got the joiners to fit.

This is the double-glazed unit to go above the door

Drew fitting the custom oak frame into the gap, of course it didn't quite fit so they had to do some trimming.

The glazed sidelight being fitted into the frame

The glazed toplight in place and the porch ceiling is mostly complete.

Tonight when I visited the door was in place and I had to use the key for the first time to get in! There's still some finishing off to do - the floor can now be finished behind and in front of the door (porch) and the ceiling of the porch needs completing. And the doorbell needs attaching. And the door needs to be treated to protect it from the south-west facing weather.
But still, it's so exciting to finally have a front door, and isn't it fab?!
Saturday, 15 May 2010
Friday, 14 May 2010
Day 307 - One week to go...
I know, I know, you've heard this before. But today, James, our new foreman/snagging list resolver said today that they (the builders) would be finished by the end of next week....
Last weekend we did our snagging list - 2 and a half pages of fairly close type!!
We'll head down to the property tomorrow to check out the progress this week but it sounded pretty positive on the phone.
Major jobs still to finish and like days next week are:
The accursed shower cubicle (Wed/Thurs)
The ensuite shower which it seems is now broken (eh?)
Screeding
Front Door (due Mon from the joiners)
Lots of electrical stuff (not sure if this is on target for next week)
We hope to get the decorators back in the following week to finish off (3-4 days)
Then there's the flooring, kitchen and various storage units to build before we can move back in. At least the end is in sight..
Last weekend we did our snagging list - 2 and a half pages of fairly close type!!
We'll head down to the property tomorrow to check out the progress this week but it sounded pretty positive on the phone.
Major jobs still to finish and like days next week are:
The accursed shower cubicle (Wed/Thurs)
The ensuite shower which it seems is now broken (eh?)
Screeding
Front Door (due Mon from the joiners)
Lots of electrical stuff (not sure if this is on target for next week)
We hope to get the decorators back in the following week to finish off (3-4 days)
Then there's the flooring, kitchen and various storage units to build before we can move back in. At least the end is in sight..
Sunday, 9 May 2010
Day 302 - Landscaping
The landscaping is mostly done and looks very smart.
At the front we have natural stone chippings and a pathway to the front door.. Hopefully this will keep the planners happy.
The incomplete part is a widening of the dropped kerb. We have kicked the process off with the local council, but letter received today said they will come and review the site within the next 3 months!! And that's just review the site, not actually widen the drop kerb!



Neat drain cover in the path

Patio, Pebble drain & new Lawn

Beds and brick perches and what I managed to salvage of the lilac bush

Side Alley landscaping
At the front we have natural stone chippings and a pathway to the front door.. Hopefully this will keep the planners happy.
The incomplete part is a widening of the dropped kerb. We have kicked the process off with the local council, but letter received today said they will come and review the site within the next 3 months!! And that's just review the site, not actually widen the drop kerb!



Neat drain cover in the path

Patio, Pebble drain & new Lawn

Beds and brick perches and what I managed to salvage of the lilac bush

Side Alley landscaping
Subscribe to:
Comments (Atom)















